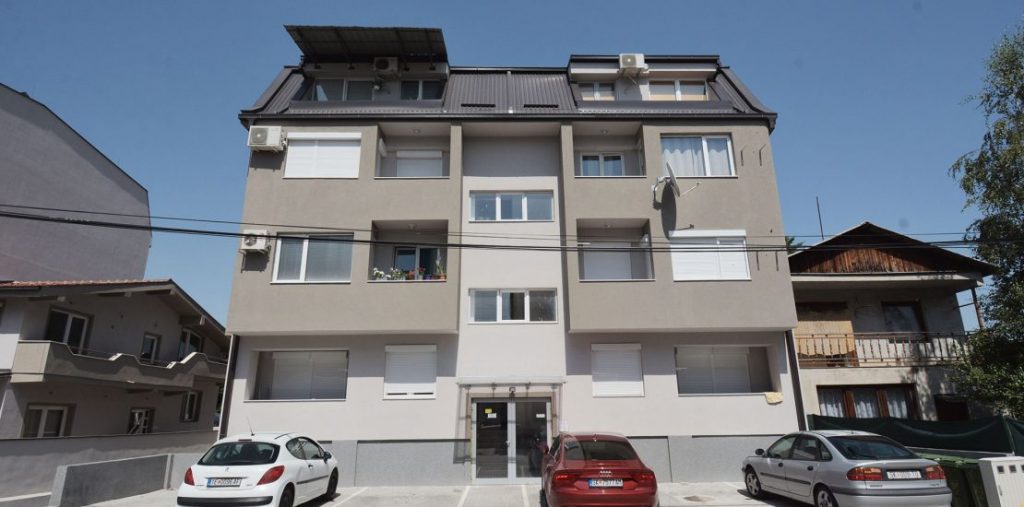The residential Premise KICEVSKA is located in Skopje, the capital of North Macedonia.
The simplicity of the project, is the primary design criterion that manifests itself in the layout, building language and material selection. Considering the relationship of the project area with the road and neighbouring structures, the building was designed to face the forest.
Access to the structure is provided by an uninterrupted pedestrian path from the open area. In the building, which has a total of eight residential units and two on each floor, this pedestrian path turns into an inner street and divides the structure into two, forming the residential units and becoming the backbone of the plan setup.
In order to preserve natural light and air circulation in the balconies, but to provide a controlled privacy, the brick walls with void weave produce semi-permeability and customize the building envelope on the side surfaces of the balconies.
Garden walls, on the other hand, continue this quest by bringing together the gross concrete raw surfaces with the soil and the landscape. This simple attitude differentiates the building from the existing built environment and neighboring buildings.
“I would like to thank you for your kindness and professionalism. EUROVIA has very friendly and creative people. I would like to take this opportunity and wish you all the success in the future – Sasho Petkovski – CEO of Sanik Engineering LTD”.
Feedback from customer experience questionnaire

