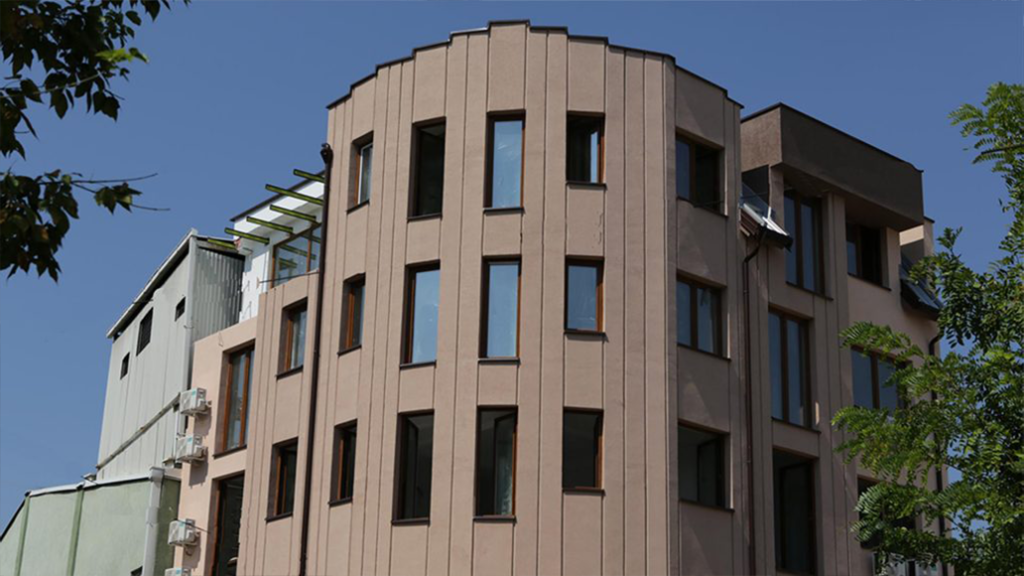To describe the construction of “ARBERIA” residential building, we would like to provide an overview of the entire process, which as typically involves several stages, including site selection, design and planning, obtaining permits and approvals, site preparation, foundation, framing, roofing, exterior finishing, plumbing, electrical, HVAC, insulation and drywall, interior finishing, final inspection, and move-in.
The construction of a residential building “ARBERIA” was a complex process that involved multiple stages. It began with the selection of a suitable site and design and planning of the building, followed by obtaining permits and approvals from local authorities.
Site preparation involved clearing the land and grading it to prepare for construction. The foundation was then laid, which provided a stable base for the building and helped distribute the weight of the structure evenly. Framing came next, where the building’s skeleton was erected using steel studs. The roof was installed on top of the framing, followed by exterior finishing using materials like siding, brick, or stucco.
Plumbing, electrical, and HVAC systems were installed next, which involved running pipes, wires, and ductwork throughout the building. Insulation was installed in the walls, floors, and ceilings to regulate temperature and reduce noise. Drywall was then installed to create the interior walls.
“EUROVIA performed very professionally with great communication and excellent onsite project management. They earned our confidence during the construction of our investment – Residential Premise ARBERIA.”.
Feedback from customer experience questionnaire

