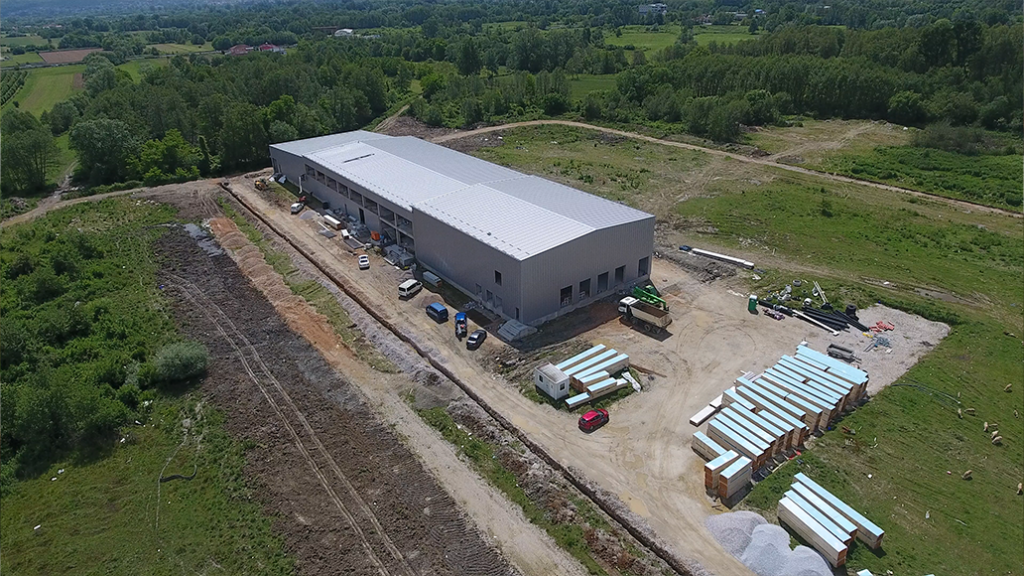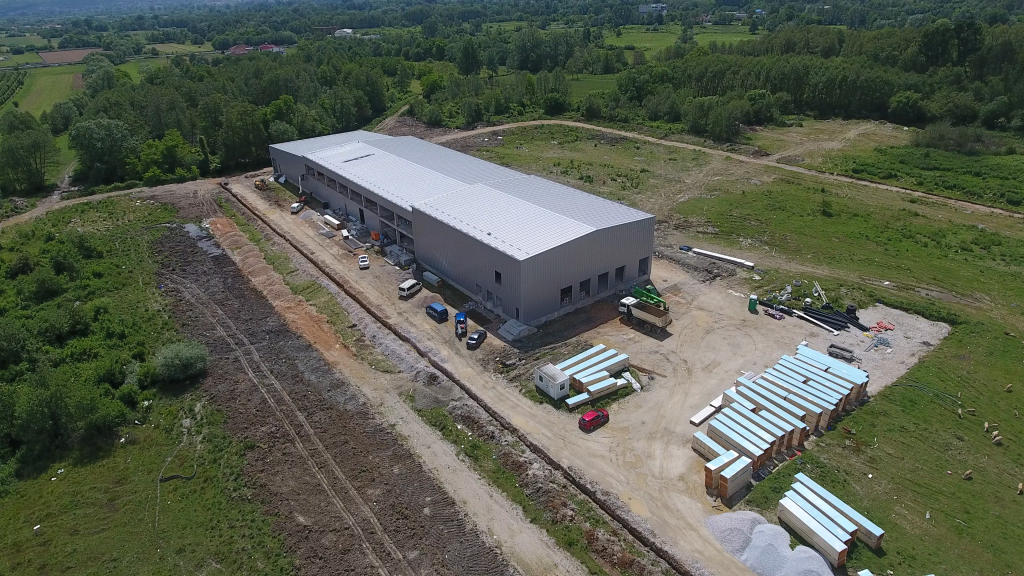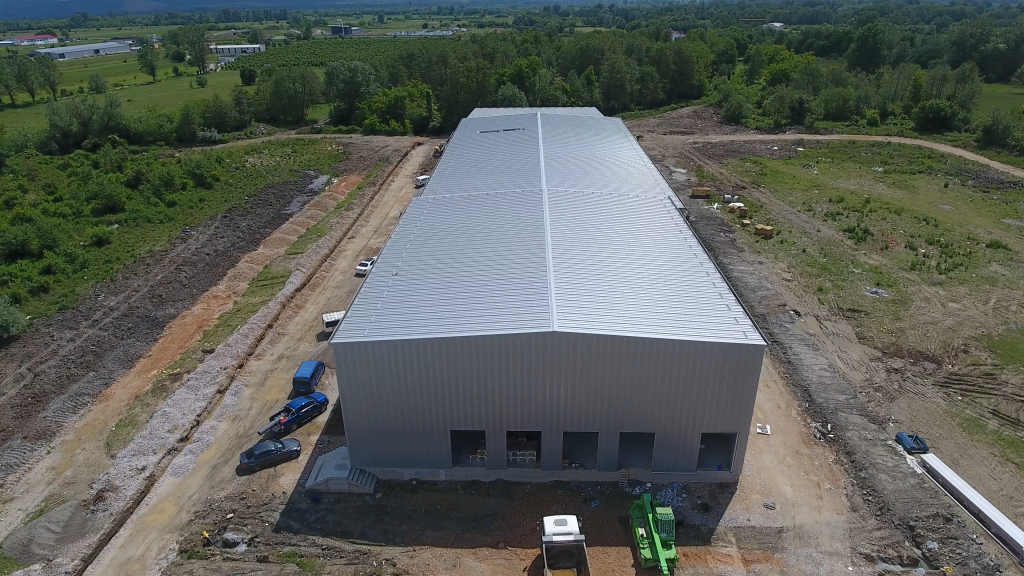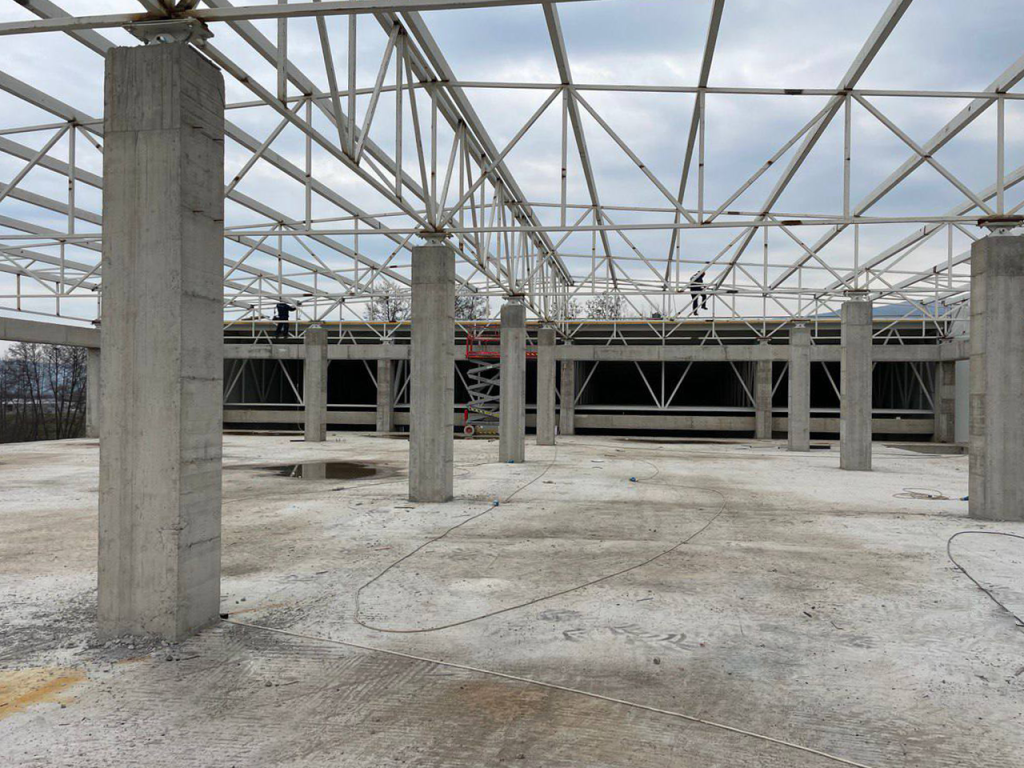The construction of a facility for primary processing of meat products is a significant undertaking that requires careful planning and execution. The facility must be designed to meet strict industry standards and regulations, ensuring the highest quality and safety of the final products. From the selection of the location to the installation of state-of-the-art equipment, every aspect must be carefully considered.
One of the most critical elements of the facility is the processing area. This is where the meat will be received, inspected, and processed into various products. It must be equipped with advanced tools and machinery to ensure that the processing is efficient and consistent. Additionally, strict hygiene protocols must be in place to prevent contamination and ensure the safety of workers and consumers.
The construction project also involves creating a facility that minimizes energy consumption and reduces environmental impact. This includes implementing sustainable practices, such as using renewable energy sources and reducing waste. The facility’s design must also prioritize worker safety and comfort, providing a safe and healthy work environment.
Overall, constructing a primary processing facility for meat products is an intricate process that requires expertise in several areas. It must be built to meet high industry standards while also being sustainable, safe, and environmentally friendly. With careful planning and execution, such a facility can play a crucial role in supporting a thriving meat processing industry.




